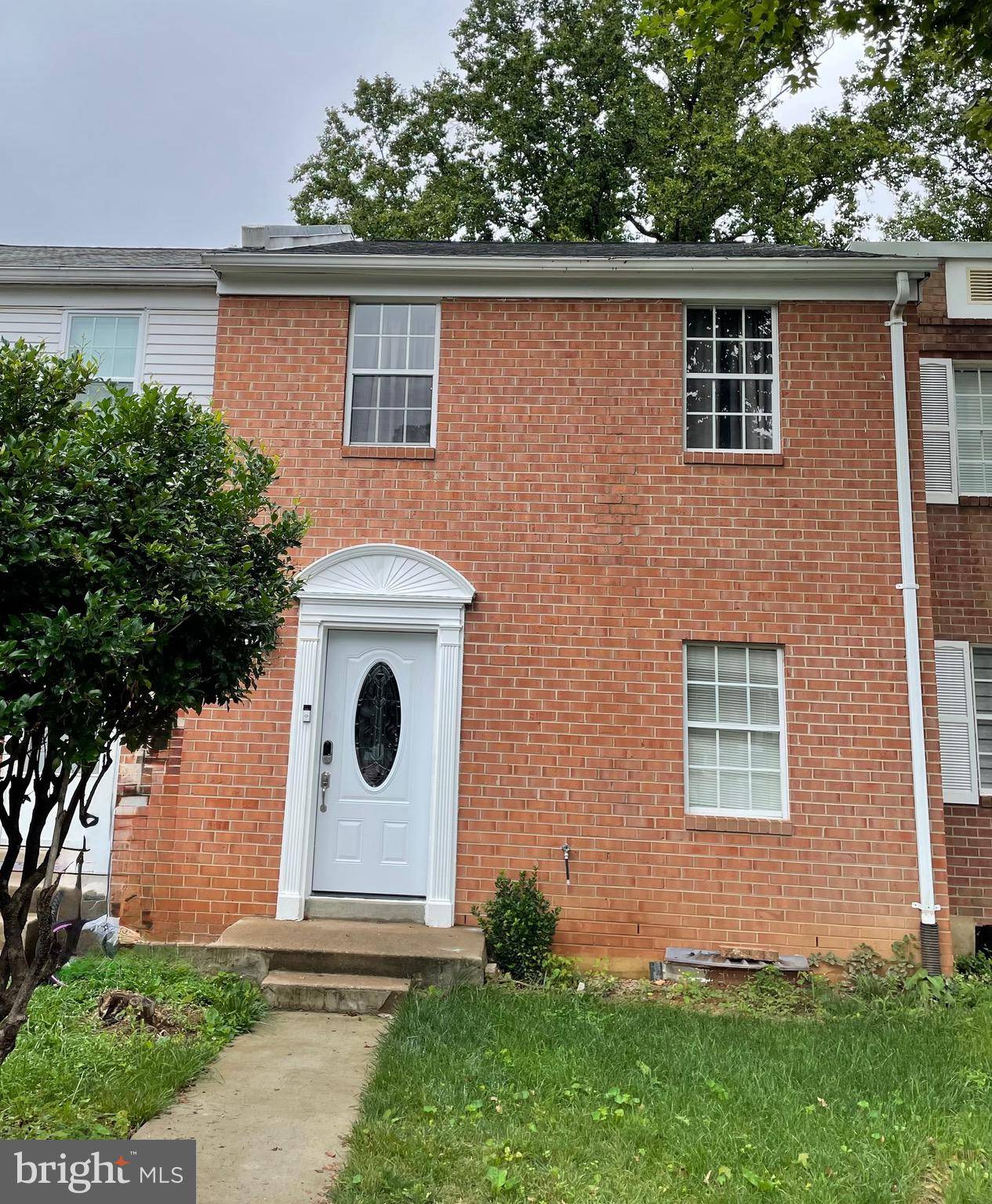4612 CENTRAL PARK DR Woodbridge, VA 22193
UPDATED:
Key Details
Property Type Townhouse
Sub Type Interior Row/Townhouse
Listing Status Coming Soon
Purchase Type For Sale
Square Footage 1,823 sqft
Price per Sqft $263
Subdivision Georgetown Park
MLS Listing ID VAPW2096832
Style Colonial
Bedrooms 4
Full Baths 2
Half Baths 2
HOA Fees $295/qua
HOA Y/N Y
Abv Grd Liv Area 1,260
Year Built 1978
Available Date 2025-06-27
Annual Tax Amount $3,272
Tax Year 2025
Lot Size 1,441 Sqft
Acres 0.03
Property Sub-Type Interior Row/Townhouse
Source BRIGHT
Property Description
Location
State VA
County Prince William
Zoning R6
Rooms
Other Rooms Living Room, Dining Room, Primary Bedroom, Bedroom 2, Bedroom 3, Bedroom 4, Kitchen, Family Room, Laundry
Basement Full
Interior
Interior Features Kitchen - Table Space, Dining Area, Window Treatments, Floor Plan - Traditional
Hot Water Electric
Heating Forced Air
Cooling Central A/C
Equipment Dishwasher, Disposal, Oven/Range - Electric, Range Hood, Refrigerator
Fireplace N
Window Features Screens
Appliance Dishwasher, Disposal, Oven/Range - Electric, Range Hood, Refrigerator
Heat Source Electric
Exterior
Exterior Feature Deck(s)
Parking On Site 2
Fence Rear
Utilities Available Cable TV Available
Amenities Available Tot Lots/Playground
Water Access N
View Trees/Woods
Roof Type Fiberglass
Accessibility Other
Porch Deck(s)
Garage N
Building
Lot Description Backs to Trees
Story 3
Foundation Brick/Mortar, Block
Sewer Public Sewer
Water Public
Architectural Style Colonial
Level or Stories 3
Additional Building Above Grade, Below Grade
Structure Type Plaster Walls
New Construction N
Schools
School District Prince William County Public Schools
Others
HOA Fee Include Management,Road Maintenance,Snow Removal,Trash
Senior Community No
Tax ID 8191-27-4082
Ownership Fee Simple
SqFt Source Assessor
Special Listing Condition Standard





