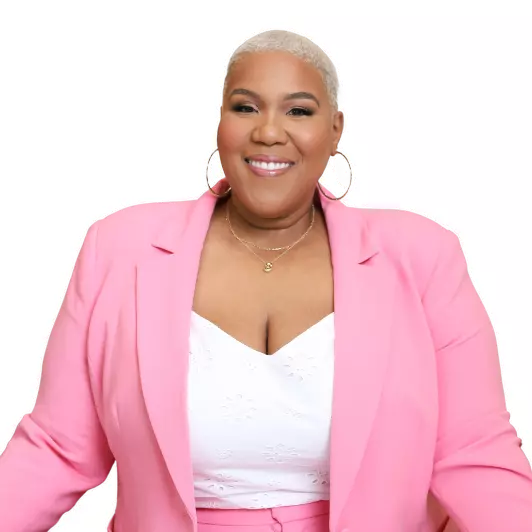Bought with Jessica DuLaney (Nonn) • Next Step Realty
For more information regarding the value of a property, please contact us for a free consultation.
112 FOREST RD Grasonville, MD 21638
Want to know what your home might be worth? Contact us for a FREE valuation!

Our team is ready to help you sell your home for the highest possible price ASAP
Key Details
Sold Price $317,000
Property Type Single Family Home
Sub Type Detached
Listing Status Sold
Purchase Type For Sale
Square Footage 960 sqft
Price per Sqft $330
Subdivision None Available
MLS Listing ID MDQA2012238
Sold Date 03/14/25
Style Ranch/Rambler
Bedrooms 3
Full Baths 1
HOA Y/N N
Abv Grd Liv Area 960
Originating Board BRIGHT
Year Built 1970
Available Date 2025-02-14
Annual Tax Amount $1,832
Tax Year 2024
Lot Size 0.530 Acres
Acres 0.53
Property Sub-Type Detached
Property Description
Stunning Fully Renovated 3 Bed, 1 Bath Home – Move-In Ready!
Welcome to this beautifully updated 3-bedroom, 1-bathroom home that offers modern living at its finest! Every inch of this charming home has been completely renovated, giving you the feel of brand-new construction with the charm of an established neighborhood.
Features Include:
Brand-New Kitchen – Custom cabinetry, sleek countertops, stainless steel appliances, and stylish backsplash
Updated Bathroom – Freshly tiled shower, modern vanity, and all-new fixtures
New Flooring & Paint – Luxury vinyl plank and fresh neutral tones throughout
New Roof & HVAC – Worry-free living with major updates completed
Large Backyard – Perfect for entertaining, gardening, or relaxing
Don't wait—schedule your showing today!
Location
State MD
County Queen Annes
Zoning NC20T
Rooms
Main Level Bedrooms 3
Interior
Interior Features Bathroom - Tub Shower, Ceiling Fan(s), Combination Dining/Living, Combination Kitchen/Dining, Floor Plan - Open, Upgraded Countertops
Hot Water Electric
Heating Forced Air, Heat Pump - Electric BackUp
Cooling Central A/C, Ceiling Fan(s)
Flooring Luxury Vinyl Plank
Equipment Oven/Range - Electric, Refrigerator, Built-In Microwave, Dishwasher, Dryer - Front Loading, Washer - Front Loading, Water Heater, Stainless Steel Appliances, Oven - Self Cleaning
Fireplace N
Window Features Double Hung,Double Pane,Energy Efficient,Screens
Appliance Oven/Range - Electric, Refrigerator, Built-In Microwave, Dishwasher, Dryer - Front Loading, Washer - Front Loading, Water Heater, Stainless Steel Appliances, Oven - Self Cleaning
Heat Source Electric
Laundry Main Floor, Hookup, Has Laundry
Exterior
Garage Spaces 6.0
Utilities Available Sewer Available, Electric Available, Water Available
Amenities Available None
Water Access N
View Trees/Woods
Roof Type Architectural Shingle
Accessibility None
Total Parking Spaces 6
Garage N
Building
Lot Description Backs to Trees
Story 1
Foundation Crawl Space
Sewer Public Sewer
Water Well
Architectural Style Ranch/Rambler
Level or Stories 1
Additional Building Above Grade, Below Grade
Structure Type Dry Wall
New Construction N
Schools
School District Queen Anne'S County Public Schools
Others
Pets Allowed Y
HOA Fee Include Other
Senior Community No
Tax ID 1805018498
Ownership Fee Simple
SqFt Source Estimated
Horse Property N
Special Listing Condition Standard
Pets Allowed Dogs OK, Cats OK
Read Less





