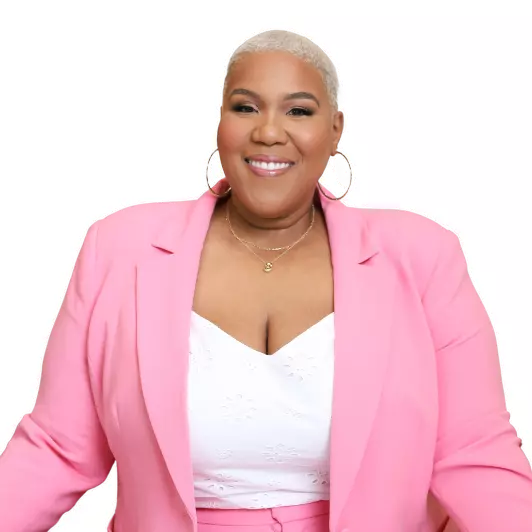Bought with Vikas Singhal • Samson Properties
For more information regarding the value of a property, please contact us for a free consultation.
13501 APPLE BARREL CT Herndon, VA 20171
Want to know what your home might be worth? Contact us for a FREE valuation!

Our team is ready to help you sell your home for the highest possible price ASAP
Key Details
Sold Price $630,000
Property Type Single Family Home
Sub Type Detached
Listing Status Sold
Purchase Type For Sale
Square Footage 1,432 sqft
Price per Sqft $439
Subdivision Franklin Farm
MLS Listing ID VAFX2219170
Sold Date 04/18/25
Style Ranch/Rambler
Bedrooms 3
Full Baths 2
HOA Fees $119/qua
HOA Y/N Y
Abv Grd Liv Area 1,432
Originating Board BRIGHT
Year Built 1984
Available Date 2025-01-31
Annual Tax Amount $5,734
Tax Year 2024
Lot Size 5,488 Sqft
Acres 0.13
Property Sub-Type Detached
Property Description
Stunning Fully Renovated Home in a Prime Location!
Nestled in this well sought and charming community, this beautifully renovated detached home is move-in ready with top-to-bottom upgrades. Situated on a quiet cul-de-sac, it boasts a spacious front and backyard, perfect for outdoor enjoyment.
Inside, the open floor plan features a sun-drenched living room, dining area, and a gourmet kitchen with modern finishes. With three spacious bedrooms, two fully renovated bathrooms, and gleaming hardwood floors throughout, every detail has been thoughtfully updated. Additional highlights include a garage and a storage shed for extra convenience.
Located just minutes from shopping, dining, the mall, and Dulles Airport, this home offers both luxury and convenience. Don't miss out on this incredible opportunity!
Don't delay! Schedule your appointment today.
Location
State VA
County Fairfax
Zoning 302
Rooms
Main Level Bedrooms 3
Interior
Interior Features Wood Floors, Kitchen - Gourmet, Floor Plan - Open, Family Room Off Kitchen, Entry Level Bedroom, Dining Area, Combination Dining/Living, Bathroom - Walk-In Shower
Hot Water Electric
Heating Heat Pump(s)
Cooling Ceiling Fan(s), Central A/C
Flooring Engineered Wood, Ceramic Tile
Fireplaces Number 1
Fireplaces Type Wood
Equipment Cooktop, Dishwasher, Disposal, Refrigerator, Oven/Range - Electric, Stainless Steel Appliances, Stove, Dryer - Electric, Oven - Self Cleaning, Washer
Furnishings No
Fireplace Y
Appliance Cooktop, Dishwasher, Disposal, Refrigerator, Oven/Range - Electric, Stainless Steel Appliances, Stove, Dryer - Electric, Oven - Self Cleaning, Washer
Heat Source Electric
Laundry Main Floor, Dryer In Unit, Washer In Unit
Exterior
Garage Spaces 3.0
Utilities Available Cable TV Available, Electric Available, Multiple Phone Lines, Phone Available, Water Available
Amenities Available Baseball Field, Pool - Outdoor, Pool Mem Avail, Swimming Pool, Tennis Courts, Tot Lots/Playground
Water Access N
Accessibility None
Total Parking Spaces 3
Garage N
Building
Story 1
Foundation Other
Sewer Public Septic, Public Sewer
Water Public
Architectural Style Ranch/Rambler
Level or Stories 1
Additional Building Above Grade, Below Grade
Structure Type Vaulted Ceilings
New Construction N
Schools
Elementary Schools Oak Hill
Middle Schools Franklin
High Schools Chantilly
School District Fairfax County Public Schools
Others
Pets Allowed Y
HOA Fee Include Common Area Maintenance,Management,Pool(s),Recreation Facility,Road Maintenance,Snow Removal,Trash
Senior Community No
Tax ID 0351 04080031
Ownership Fee Simple
SqFt Source Assessor
Acceptable Financing Cash, FHA 203(k)
Horse Property N
Listing Terms Cash, FHA 203(k)
Financing Cash,FHA 203(k)
Special Listing Condition Standard
Pets Allowed No Pet Restrictions
Read Less





