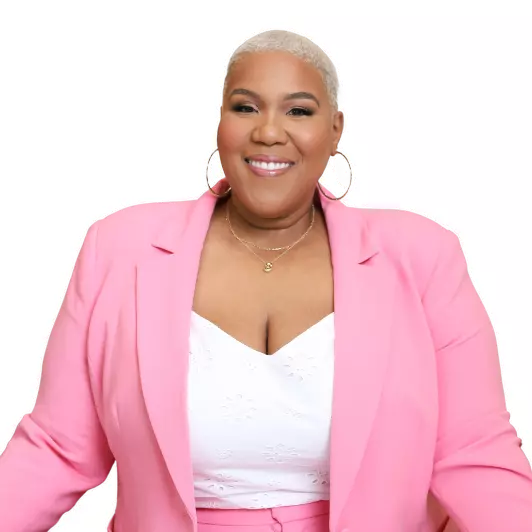Bought with Jennifer Mary Gregorski • Washington Fine Properties
For more information regarding the value of a property, please contact us for a free consultation.
475 K ST NW #709 Washington, DC 20001
Want to know what your home might be worth? Contact us for a FREE valuation!

Our team is ready to help you sell your home for the highest possible price ASAP
Key Details
Sold Price $762,000
Property Type Condo
Sub Type Condo/Co-op
Listing Status Sold
Purchase Type For Sale
Square Footage 1,076 sqft
Price per Sqft $708
Subdivision City Vista
MLS Listing ID DCDC2187366
Sold Date 04/22/25
Style Other
Bedrooms 2
Full Baths 2
Condo Fees $732/mo
HOA Y/N N
Abv Grd Liv Area 1,076
Originating Board BRIGHT
Year Built 2008
Available Date 2025-03-29
Annual Tax Amount $4,952
Tax Year 2024
Property Sub-Type Condo/Co-op
Property Description
Discover a rare opportunity to own a stunning corner unit at The K in downtown DC! This spacious 2-bedroom, 2-bath home features floor-to-ceiling windows, filling the open-concept living, dining, and kitchen areas with natural light. Step outside to your private balcony, perfect for morning coffee or evening relaxation.
The primary suite boasts a large walk-in closet and an en-suite bath, while the second bedroom offers great flexibility as a guest room, 2nd bedroom, or home office. With ample storage throughout, plus a bonus storage unit and dedicated garage parking, convenience is at your fingertips.
Located in a luxury building, The K offers top-tier amenities, including a 24/7 concierge, rooftop deck with a pool, club room, and more—all just steps from the best of DC. Don't miss this incredible opportunity to make this exceptional home yours!
Location
State DC
County Washington
Zoning SEE ZONING MAP
Rooms
Other Rooms Living Room, Dining Room, Primary Bedroom, Kitchen, Foyer, Bedroom 1
Main Level Bedrooms 2
Interior
Interior Features Combination Kitchen/Dining, Kitchen - Island, Combination Kitchen/Living, Combination Dining/Living, Primary Bath(s), Built-Ins, Elevator, Entry Level Bedroom, Upgraded Countertops, Window Treatments, Wood Floors, Floor Plan - Open
Hot Water Natural Gas
Heating Forced Air
Cooling Central A/C
Equipment Washer/Dryer Hookups Only, Dishwasher, Disposal, Microwave, Oven/Range - Gas, Range Hood, Refrigerator, Stove
Fireplace N
Window Features Double Pane,Screens
Appliance Washer/Dryer Hookups Only, Dishwasher, Disposal, Microwave, Oven/Range - Gas, Range Hood, Refrigerator, Stove
Heat Source Natural Gas
Exterior
Parking Features Underground
Garage Spaces 1.0
Utilities Available Cable TV Available
Amenities Available Common Grounds, Community Center, Elevator, Extra Storage, Library, Party Room, Pool - Outdoor, Security
Water Access N
Accessibility Elevator
Total Parking Spaces 1
Garage Y
Building
Story 1
Unit Features Hi-Rise 9+ Floors
Sewer Public Sewer
Water Public
Architectural Style Other
Level or Stories 1
Additional Building Above Grade, Below Grade
Structure Type Dry Wall
New Construction N
Schools
School District District Of Columbia Public Schools
Others
Pets Allowed Y
HOA Fee Include Ext Bldg Maint,Lawn Maintenance,Management,Insurance,Pool(s),Reserve Funds,Sewer,Snow Removal,Trash,Water
Senior Community No
Tax ID 0515//3060
Ownership Condominium
Security Features 24 hour security,Desk in Lobby,Doorman,Intercom,Main Entrance Lock,Smoke Detector
Special Listing Condition Standard
Pets Allowed No Pet Restrictions
Read Less





