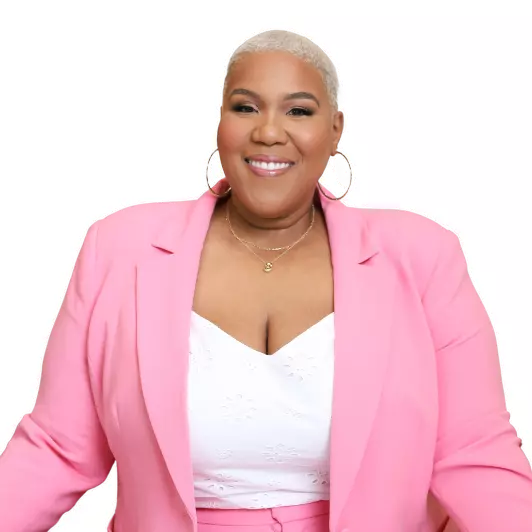Bought with Karen L Komo • Samson Properties
For more information regarding the value of a property, please contact us for a free consultation.
7521 JOHN S MOSBY HWY Upperville, VA 20184
Want to know what your home might be worth? Contact us for a FREE valuation!

Our team is ready to help you sell your home for the highest possible price ASAP
Key Details
Sold Price $530,000
Property Type Single Family Home
Sub Type Detached
Listing Status Sold
Purchase Type For Sale
Square Footage 2,112 sqft
Price per Sqft $250
Subdivision None Available
MLS Listing ID 1000130475
Sold Date 02/26/18
Style Log Home
Bedrooms 3
Full Baths 2
HOA Y/N N
Abv Grd Liv Area 2,112
Year Built 1983
Annual Tax Amount $6,951
Tax Year 2017
Lot Size 5.015 Acres
Acres 5.01
Property Sub-Type Detached
Source MRIS
Property Description
Relax and enjoy the front porch from updated captivating log cabin. Perfectly situated between the villages of Middleburg & Upperville this sanctuary offers 5 beautiful acres. Stunning beamed cathedral ceiling w/ wood burning fireplace provides the perfect open space to entertain. A short walk towards mtn view to indoor log pool house complete w/gas stove, auto skylights, 2 decks, & pergola.
Location
State VA
County Fauquier
Zoning RA
Rooms
Other Rooms Primary Bedroom, Bedroom 2, Bedroom 3, Kitchen, Game Room, Basement, Study, Great Room, Laundry, Storage Room, Bedroom 6
Basement Connecting Stairway, Outside Entrance, Daylight, Partial, Heated, Partially Finished, Walkout Level, Windows, Sump Pump, Space For Rooms
Main Level Bedrooms 1
Interior
Interior Features Kitchen - Island, Combination Dining/Living, Kitchen - Table Space, Entry Level Bedroom, Laundry Chute, Wood Floors, Recessed Lighting, Floor Plan - Open
Hot Water Electric
Heating Heat Pump(s)
Cooling Central A/C, Ceiling Fan(s)
Fireplaces Number 1
Fireplaces Type Mantel(s), Heatilator, Screen, Flue for Stove
Equipment Dishwasher, Dryer, Microwave, Range Hood, Refrigerator, Washer, Water Conditioner - Owned, Water Heater, Oven/Range - Electric
Fireplace Y
Window Features Bay/Bow,Screens,Skylights
Appliance Dishwasher, Dryer, Microwave, Range Hood, Refrigerator, Washer, Water Conditioner - Owned, Water Heater, Oven/Range - Electric
Heat Source Electric, Wood
Exterior
Exterior Feature Deck(s), Porch(es)
Parking Features Garage Door Opener, Garage - Side Entry
Garage Spaces 2.0
Pool In Ground, Indoor
Utilities Available Under Ground
View Y/N Y
Water Access N
View Mountain, Garden/Lawn, Pasture
Accessibility None
Porch Deck(s), Porch(es)
Attached Garage 2
Total Parking Spaces 2
Garage Y
Private Pool Y
Building
Story 3+
Sewer Septic = # of BR
Water Conditioner, Well
Architectural Style Log Home
Level or Stories 3+
Additional Building Above Grade, Below Grade, Cabana/Pool House
Structure Type Log Walls,2 Story Ceilings,Beamed Ceilings,Vaulted Ceilings
New Construction N
Schools
Elementary Schools C. Thompson
Middle Schools Marshall
High Schools Fauquier
School District Fauquier County Public Schools
Others
Senior Community No
Tax ID 6074-40-5949
Ownership Fee Simple
Security Features Electric Alarm,Monitored
Horse Feature Horse Trails
Special Listing Condition Standard
Read Less





